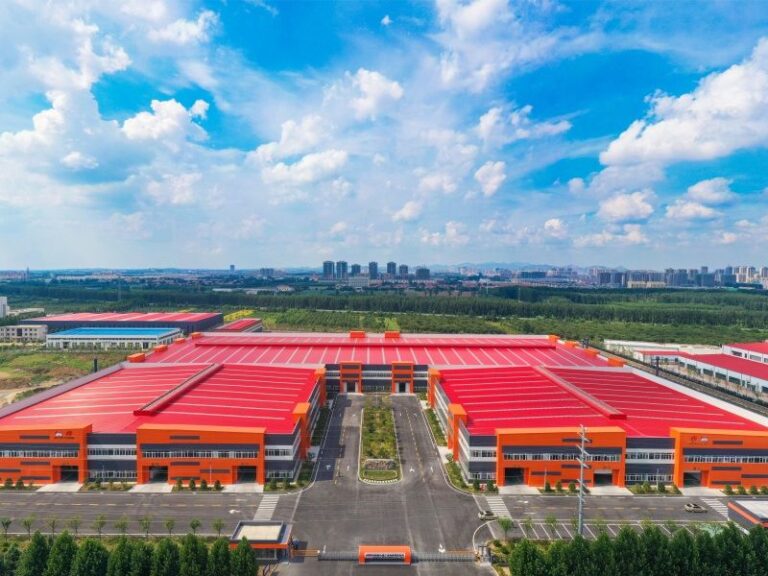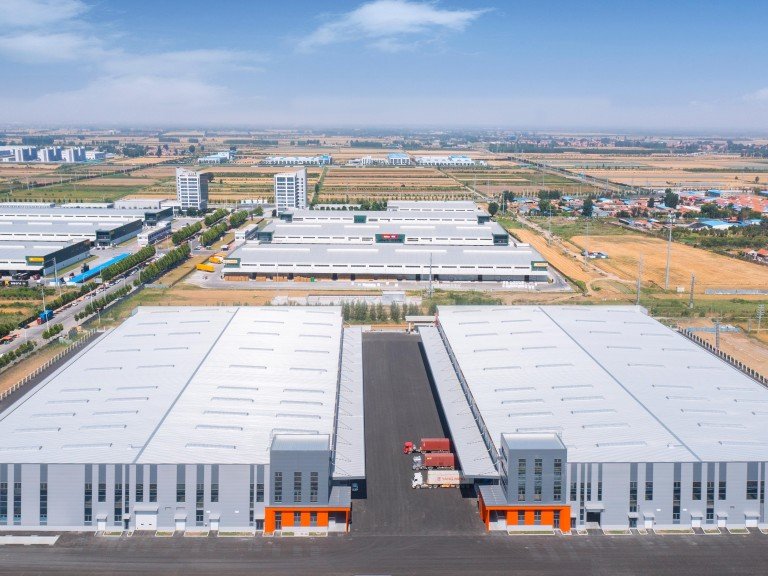We live in an era of constant innovation and sustainability. As a result, the use of high-quality materials and innovative construction procedures is more important than ever. As the construction industry evolves, light gauge steel frame construction is changing the industry with its many advantages. Many builders consider light gauge steel frame construction a game changer.
This new type of building construction capitalizes on the strength and versatility of steel. In addition, they offer significant benefits such as durability, design flexibility, and sustainability. Read on to learn about light gauge steel frame construction.
Table of Contents
What is Light Gauge Steel Frame Construction?
If you’re a builder, you’ve probably heard of or used light gauge steel frame construction. It has become increasingly common in residential and commercial buildings in recent years. Light gauge steel framing is a method of construction that uses cold-formed thin steel sheets as the building material. Usually, these steel sheets are galvanized to prevent rusting. In addition, they are lightweight, especially when compared to wood. Transporting them to the building site is therefore very simple.
LGSF is suitable for a wide range of structures, including:
- Roof systems
- Roof panels
- Wall systems
- Floor systems
- Decks
- Studs
- Headers
- Truss members
- Joists
The light gauge steel frame can be used as a primary structure (web steel joist) or a secondary structure (steel keel). In addition, this framing system is also widely used as an alternative to reinforced concrete or conventional construction.

How is Light Gauge Steel Frame Construction Done?
Precision and attention to detail are required when constructing a light gauge steel frame. It starts with a detailed architectural design drawing that outlines the proportions and layout of the building. A structural engineer is usually responsible for determining the dimensions and other criteria for the steel frame.
Light gauge steel frames are produced by cold forming, which involves passing thin steel sheets between rolls and presses. The resulting steel frame has a uniform shape and pattern. Unlike hot rolled steel, light gauge steel frames are formed at room temperature.
In addition, the steel is coated with zinc or, in rare cases, aluminum. This reduces the damage caused by fire, which is what “galvanized” steel is. As mentioned earlier, this coating protects the material from corrosion for up to 50 years. On the other hand, these coatings can be thick or thin, depending on their use. For example, thick coatings favor wet areas while thin coatings are more suitable for dry areas.
Main Features and Components of the Light Gauge Steel Frame
The light gauge steel frame consists of thin steel sheets. It is between 1 mm and 3 mm thick in the structural parts and between 1 mm and 2 mm thick in the non-structural parts. Despite the thinness of the steel plate, it has a high strength-to-weight ratio. Hence it can withstand huge loads without looking bulky. The components of the light gauge steel frame include the following:
- Load-bearing Wall: It transmits and distributes the weight of the building to the foundation and the ground. Load-bearing walls require strength and stability, which are critical to structural integrity.
- Non-load-bearing Walls: These are usually interior walls that do not support roof, floor, or other loads. They are often used to divide interior space and create rooms.
- Wall Cladding and Partitions: They are made from polystyrene, plasterboard, and other similar materials. You can use self-drilling screws to fix them to perimeter flanges to withstand wind loads.
- Wall Openings: These usually include internal and external doors and window frames.
- Wall Connectors: Use connectors such as nuts, washers, and bolts to join structures together.
- Roofing Systems: Typically made of structural steel in C75 and C100 grades, LGSFs can be fixed directly to the wall framing of various roof types.
- Floor Systems: LGSF usually consists of C-type joists and C-type bearings. It provides greater support for the floor slab and makes it more durable.

Advantages of Light Gauge Steel Frame
Strength and Durability
The light gauge steel frame is very efficient in load bearing. It allows for more complex building designs without compromising the structural integrity. In addition, a light gauge steel frame is easier to handle and process.
Unlike wood, a light gauge steel frame is resistant to termites, rot, warping, and fire. Therefore, it is a durable material that can withstand a wide range of weather conditions.
Design Flexibility
LGSF provides architects and builders with more design options. Light gauge steel frame is capable of creating complex shapes and large open spaces. The use of these framing systems is not limited by traditional materials. This can allow builders to better create buildings that meet contemporary aesthetic and functional requirements.
Accuracy
Quality steel ensures consistent straightness and dimensional accuracy. This reduces the cost of on-site changes. The accuracy of light gauge steel frames raises the standard of construction. As a result, the entire project can be constructed more efficiently.
Sustainability
The use of light gauge steel frames is a sustainable construction option. Because the steel is 100% recyclable, waste and environmental impact are reduced. In addition, the use of LGSF can help a project achieve LEED certification. This promotes sustainable building methods.
Speed of Construction
Prefabricating the light gauge steel frame kits off-site speeds up the construction process. This can accelerate project completion, reduce costs, and increase return on investment (ROI).
Light Gauge Steel Frame vs. Other Materials
Various factors must be considered when comparing light gauge steel frame construction to traditional materials such as wood and concrete.
- Weight: Light gauge steel frame is lighter than wood and concrete. It is therefore easier to transport and handle while maintaining the same strength.
- Resistance to Pests and Weathering: Unlike wood, LGSF resists pests and moisture, termite infestation, and rot. As a result, metal buildings constructed with light gauge steel frames last longer.
- Speed of Construction: The use of prefabrication technology makes it easier to install the steel components. Therefore, light gauge steel frames can be built faster than traditional wood frames and concrete.
- Flexibility: Light gauge steel frames can be used to construct a wide range of buildings including residential, commercial, and industrial.
- Sustainability: Since steel is 100% recyclable. Therefore, metal buildings are a good investment.
Common Applications of Light Gauge Steel Frame Construction
Light gauge steel frames are versatile and can be used for a variety of applications. They usually include the following:
Residential Construction
Homes built with light gauge steel frame construction are modern in design and very durable. From single-family homes to multi-family dwellings, light gauge steel frame construction is widely recognized as the preferred solution for residential construction due to its strength and versatility. This unique technology improves design and construction efficiencies and ensures that homes are built to last.
Commercial Buildings
The strength and flexibility of Light gauge steel frames make them ideal for retail areas, offices, and warehouses. More and more office buildings, retail spaces, and large commercial structures are adopting this method. They will benefit from the efficiency and sustainability that LGSF offers. In addition, the inherent structural integrity of steel ensures long-term support while reducing construction waste.
Modular Construction
LGSF is transforming modular construction through faster assembly and increased design freedom. Its strength-to-weight ratio makes prefabricated modular designs easy to handle and install.
Interior Drywall Framing
Additionally, you can also use light gauge steel frame construction for interior drywall framing. this gives you a strong, straight, and durable structure. This method reduces the likelihood of warping and settling over time. Ultimately, this will result in better finishes for interior spaces.
Facades and Curtain Walls
A light gauge steel frame is ideal for facades and curtain walls. This is because it ensures design flexibility and provides structural stability. This option enables architects to design facades that are both functional and aesthetically pleasing.
Light gauge steel frames help save on-site waste and labor. In addition, steel is a durable material that requires little maintenance, further reducing costs. It is also resistant to corrosion, moisture, insects, and fire. It is an affordable option for any project. As a result, light gauge steel frame construction is increasingly being used in various industries.
Conclusion
Light gauge steel frame construction is an important improvement in modern construction. It offers various advantages such as high strength, design flexibility, and sustainability. By understanding the benefits and applications of light gauge steel frames, builders and developers can make informed decisions.
Whether it is for residential, commercial, or industrial applications, light gauge steel frame construction is an advanced solution to meet the needs of today’s construction industry.
FAQ
Does a Light Gauge Steel Frame Cost More than Wood Framing?
While the initial material price of a light gauge steel frame may be higher than wood framing. However, the overall cost can be offset by lower labor rates and faster building timeframes. Therefore, overall, the use of light gauge steel frames can result in significant long-term cost savings.
Can Light Gauge Steel Frame Be Used in Multi-story Buildings?
Yes, a light gauge steel frame is suitable for multi-story buildings due to its strength-to-weight ratio and stability. It can withstand huge weight and has high resistance to lateral forces like wind and earthquakes. Hence, we can use it to build multi-story metal buildings.
How Does Light Gauge Steel Frame Perform in Fire?
LGSF is non-combustible and heat resistant, making it a safer option than wood framing. It does not contribute to the spread of fire. Therefore, this can provide an additional layer of protection for building occupants and improve overall fire safety.





