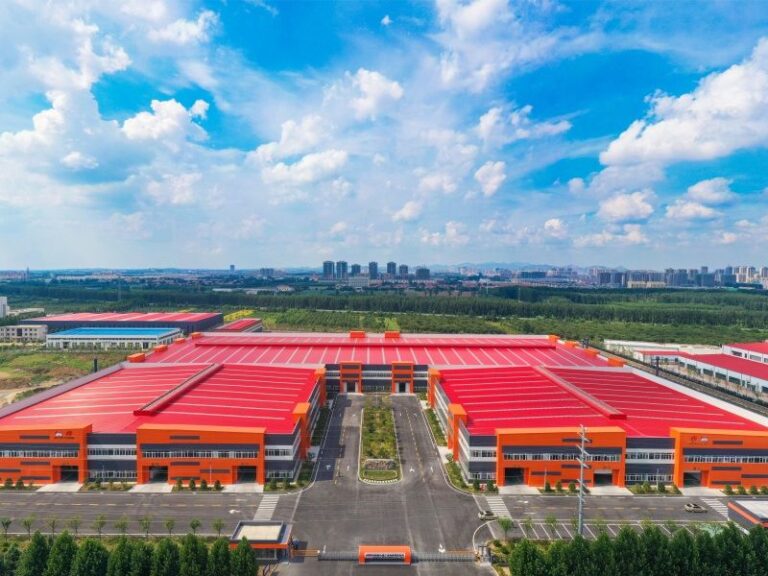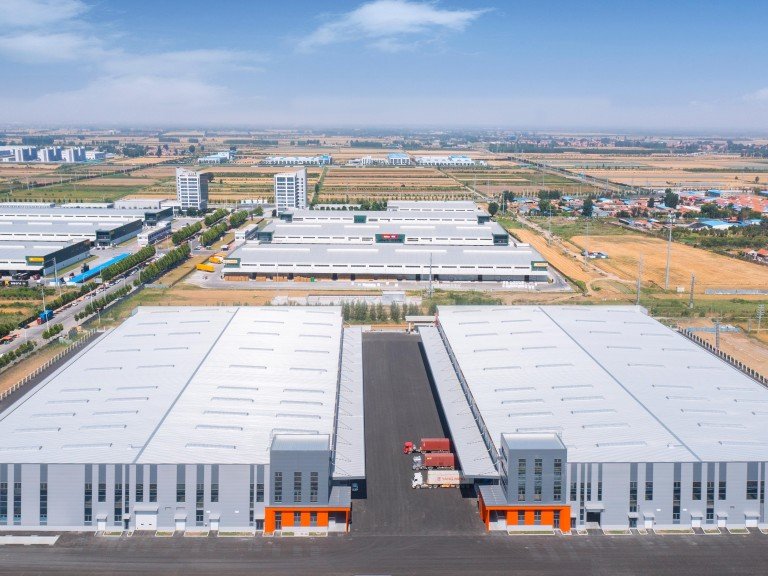Can mistakes in reading technical documents cause project delays and harm the structure? For those in construction, knowing how to read steel fabrication and assembly plans is key.
Xinguangzheng Group has 28 years of experience in metal building solutions. We stress the need to correctly understand structural drawings. These documents outline the project’s details, ensuring everyone follows the right steps.
Getting these documents wrong can lead to big problems. Our guide will help you learn to read them well. This will improve your project success.
Table of Contents
Understanding Steel Structural Drawings
Steel structural drawings are vital in construction. They show the design and ensure projects are done right. These drawings help everyone involved understand the plan.
What Are Steel Structural Drawings?
These drawings show the design and details of steel parts and how they connect. They are made by engineers and used to build the steel frame of a building.
Importance in Construction Projects
Steel structural drawings are very important. They give the needed info for making and putting up steel parts. This ensures the project meets the design and specs. We use them to spot problems early, avoiding delays and extra costs.
Key Components of Structural Drawings
A steel structural drawing has several important parts:
- Title block with project info
- Grid systems for location
- Detailed notes and specs
- Symbols and abbreviations
- Dimension lines, elevation markers, and section indicators
These parts help understand the steel design. The main elements are listed in the table below:
| Component | Description | Importance |
| Structure Height | Describes the height and structure of external walls | Critical for understanding the overall building dimensions |
| Structural Plan | Illustrates the positions of various floors, foundations, and the roof | Essential for ensuring accurate placement of structural elements |
| Contractor’s Ideas and Construction Desires | Representing their preferences and construction plans | Vital for aligning the construction process with the contractor’s vision |
Knowing the parts and importance of steel structural drawings is key. They are not just documents; they help in communication, teamwork, and solving problems.

Types of Steel Structural Drawings
It’s important to know the different types of steel structural drawings. They are the blueprint for steel structures, giving all the needed information for making and setting up steel parts.
General Arrangement Drawings
General Arrangement (GA) drawings show the overall steel structure. They include layout, dimensions, and how parts relate to each other. They help see the project’s scope and what the final product will look like.
Fabrication Drawings
Fabrication drawings give detailed instructions for making steel parts. They include measurements, material specs, and how to cut, drill, and shape the steel.
Erection Drawings
Erection drawings show how to put the steel structure together on-site. They tell us how the parts fit together and how to connect them. This makes sure the structure is built right and safely.
Foundation and Connection Details
Foundation and connection detail drawings are key. They make sure the steel structure fits well with the concrete foundations. They also show how each steel part is connected.
These drawings include details like anchor bolt layouts and base plate sizes. They also cover how to connect the parts.
Foundation details cover the foundation’s depth and how it’s positioned. Connection details show how steel parts join together. They specify the bolts and welding needed.
| Type of Drawing | Purpose | Key Information |
| General Arrangement | Overall view of the structure | Layout, dimensions, component relationships |
| Fabrication | Manufacturing of steel components | Measurements, material specs, cutting/drilling instructions |
| Erection | Assembly of the steel structure | Component positioning, connection instructions |
| Foundation and Connection Details | Interface with foundations and component connections | Anchor bolt layouts, base plate dimensions, connection specs |
These drawings are crucial for building the steel structure correctly and safely. Knowing about different types of steel structural drawings helps professionals do their jobs well. This leads to high-quality steel structures.
Essential Elements in Reading Steel Structural Drawings
To understand steel structural drawings, it’s important to know the key elements. These drawings must follow industry standards for structural steel design. They ensure that the structure meets building regulations and safety standards.
Title Block and Drawing Information
The title block is a key part of steel structural drawings. It gives important project information. This includes the project name and drawing title.
Drawing Numbers and Revisions
Drawing numbers and revisions are vital for tracking changes. They help ensure everyone is working with the latest drawings.
Scales and Dimensions
It’s important to understand the scales and dimensions in steel structural drawings. They show the size and proportions of the structural components.
Grid Systems and Reference Points
Grid systems and reference points help locate and orient structural elements. They provide a framework for understanding the layout and positioning of components.
Elevation and Section Views
Elevation and section views give critical insights into the structural steel design. They help stakeholders see the project’s layout and how components interact.
Material Specifications and Notes
Material specifications provide important information about steel grades and required strengths. General notes establish overall requirements for all structural elements.
Material specifications follow industry standards and codes. They cover quality, testing, and certification requirements for structural steel.
Special notes address unique project requirements. They may cover site-specific conditions or performance criteria that differ from standard practices.
Understanding material specifications is key to using the right steel types in the project.
By recognizing these essential elements, professionals can read and interpret steel structural drawings well. This ensures construction projects are done accurately and safely.

Decoding Symbols and Notations
The language of steel structural drawings uses symbols and notations. These are key for professionals to understand the design intent.
Common Structural Steel Symbols
Structural steel symbols represent different elements in a drawing. Knowing these symbols is crucial for identifying structure components.
Beams, Columns, and Bracing Elements
Beams, columns, and bracing elements are key in a steel structure. Symbols for these elements help identify their presence and orientation.
Connection Types and Details
Connection types and details are vital for a steel building’s structural integrity. Symbols and notations specify the type of connections and their details.
Abbreviations in Steel Drawings
Abbreviations are used in steel drawings to simplify elements and specifications. Knowing these abbreviations is essential for accurate interpretation.
Weld and Bolt Symbols
Weld and bolt symbols specify the type and size of welds and bolts for connections. Understanding these symbols is vital for correct connections.
Dimension and Annotation Conventions
Dimension lines give exact measurements to follow, regardless of the drawing’s scale. Annotations explain specific requirements or special considerations for elements or connections.
- Dimension lines include extension lines, dimension lines, and numerical values that precisely specify the size and position of structural elements.
- Chain dimensions provide sequential measurements along a single line, while datum dimensions reference all measurements from a single starting point.
- Annotation conventions include leaders, notes, and references to details elsewhere in the drawing set.
Understanding these conventions allows professionals to accurately interpret the intended dimensions and positions of all structural elements within the building system.
Step-by-Step Guide to Read Steel Structural Drawings
A step-by-step guide to understanding steel structural drawings can significantly enhance project outcomes. We will walk you through the process of interpreting these complex documents.
Start with the General Arrangement
Begin by examining the general arrangement drawings, which provide an overall view of the structure. This will help you understand the layout and identify key components.
Analyze the Grid System
The grid system is crucial for referencing different parts of the structure. Analyze it to understand how the various components are organized and related.
Identify Structural Components
Identify the different structural components, such as beams, columns, and connections. Understanding their roles and interactions is vital.
Interpret Connection Details
Connection details are critical for ensuring the structural integrity of the building. Interpret these details to understand how the components are assembled.
Cross-Reference with Other Drawings
By cross-referencing elevation and section views, professionals can anticipate structural challenges, verify spatial relationships, and prevent costly height miscalculations. To achieve this, we recommend:
- Regularly cross-referencing between different drawing types to develop a comprehensive understanding.
- Verifying consistency across drawings to check for discrepancies.
- Using section cuts and elevation markers to navigate related drawings.
- Coordinating structural drawings with foundation plans for proper support.
- Reviewing mechanical, electrical, and architectural drawings to identify potential conflicts.
By following these steps, you can ensure a thorough understanding of steel structural drawings, leading to more successful construction projects.

Conclusion
Understanding steel structural drawings is essential for ensuring project efficiency and structural integrity in metal building projects. We emphasize the importance of accurately interpreting these technical documents to prevent costly errors and ensure compliance with building codes.
Our comprehensive services, including professional technical support and drawing services, help clients navigate complex structural documentation for successful project outcomes in industrial, agricultural, or commercial metal buildings.
FAQ
What is the purpose of a general arrangement drawing in steel structure projects?
The general arrangement drawing shows the structure’s layout. It includes the main components’ positions and sizes. This ensures all parts fit together right.
How do I identify the materials used in a steel structural drawing?
Material details are found in the title block or through notes. They include the steel type, grade, and standards.
What is the significance of grid systems and reference points in steel structural drawings?
Grid systems and reference points help locate elements in the structure. They make it easier to place components during construction.
How do I interpret elevation and section views in steel structural drawings?
Elevation and section views show the structure’s layout and dimensions from different angles. They help understand the project’s needs fully.
What do weld and bolt symbols represent in steel structural drawings?
Weld and bolt symbols show the connections between steel parts. They ensure the structure is built correctly and safely.
Why is it essential to cross-reference multiple drawings during the construction process?
Cross-referencing drawings ensures components are correctly placed and connected. It reduces errors and misinterpretations.
What information can be found in the title block of a steel structural drawing?
The title block includes project details like the name and revision information. It also has the drafter’s name and contact info.





