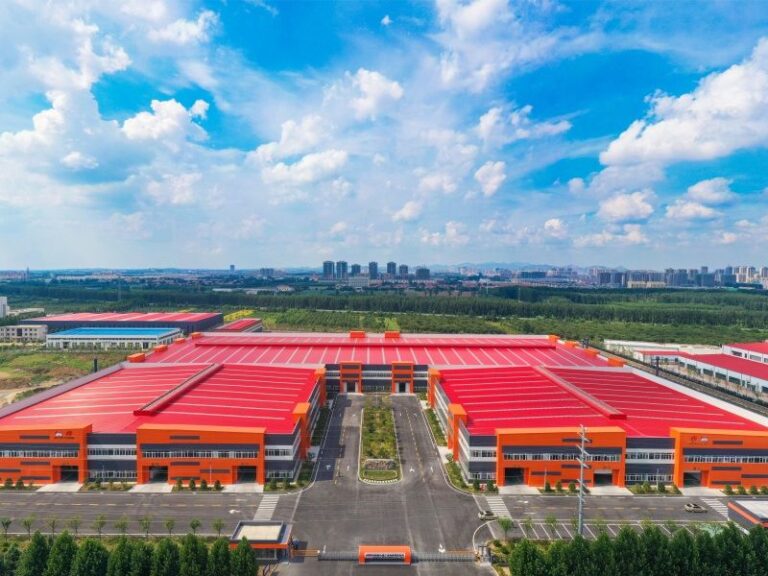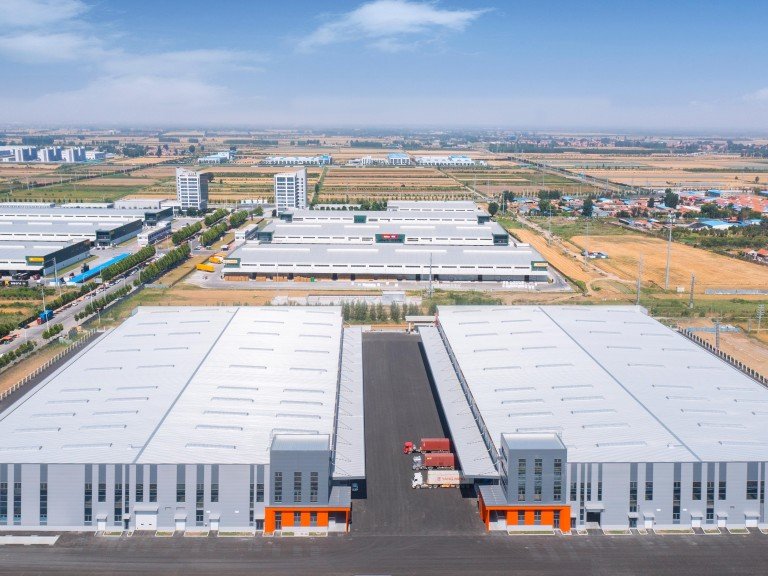هل قررت بناء مبنى جديد؟ هل فكرت في جميع استخداماته؟ قد يكون بناء الهياكل الصلبة هو الخيار الأفضل لمشروع البناء الخاص بك. سواء كنت ترغب في بناء مستودع تخزين كبير أو مبنى تجاري. وذلك لأن بناء الإطار الصلب يسمح بمنتج أقوى يدوم لفترة أطول. ولهذا السبب، فهو جزء مهم من المباني الفولاذية والمباني الخرسانية المسلحة.
كمحترف شركة المباني المعدنية، Xinguangzheng Group متخصصة في إنشاء المباني الفولاذية المتينة والحديثة. سنشرح في هذه المقالة ما هو بناء الإطار الصلب ومزاياه وعيوبه وكيفية استخدامه. إذا كنت ترغب في بدء مشروع بناء جديد، فإن الفهم الشامل لما يعنيه سيساعدك على فهم ما يعنيه.
جدول المحتويات
ما هو هيكل الإطار الصلب؟
يشار أحياناً إلى الهياكل ذات الإطارات الصلبة بالإطارات المرنة. وتتكون عادةً من عوارض وأعمدة مثبتة معاً بواسطة وصلات صلبة. هذا النوع من هياكل الإطارات يمكن أن يتحمل الأحمال الرأسية والأفقية. بالإضافة إلى ذلك، نظرًا لأن هياكل الهياكل الصلبة لها وصلات دائمة، فيمكنها تحمل إجهادات القص وعزوم الانحناء.
تختلف هياكل الإطار الصلب عن تصميمات الإطار البسيط. في تصميم الإطار البسيط، يُسمح لهيكل الإطار بالدوران. ونتيجة لذلك، تكون هياكل الإطار الصلب قوية جدًا ويمكنها تحمل الأحمال الثقيلة والضغوط الجانبية (مثل الرياح والزلازل). يُعد مركز جون هانكوك في شيكاغو مثالاً شهيراً على المباني ذات الهياكل الصلبة. المباني ذات الإطارات الصلبة هي الأكثر شيوعًا ومتانة نوع المبنى الصلب.
خصائص الهياكل ذات الإطارات الصلبة
هناك العديد من الميزات الفريدة لتصميم هيكل الإطار الصلب، مثل:
- الأعضاء المستمرون: كما ذكرنا سابقًا، تتكون هياكل الإطار الصلب من أعضاء متصلة مثل العوارض والأعمدة. وهي تقضي على نقاط الضعف في أجزاء مختلفة من الهيكل.
- الوصلات الصلبة: الوصلات بين الأعضاء ثابتة، مما يجعل من السهل توزيع الأحمال والقوى عبر الهيكل. يمكنها تحمل الأحمال المحورية وأحمال القص وعزوم الانحناء.
- الاستقرار: تشتهر الإطارات الصلبة بثباتها الممتاز. وهذا يعني أن المباني يمكنها تحمل الأحمال الجانبية مثل الرياح والزلازل. فهي تجعل المباني قوية ومتينة، حتى في الأحوال الجوية السيئة.
- الامتدادات: إذا كنت ترغب في بناء مبنى به الكثير من المساحات المفتوحة ولا يوجد دعم في الوسط. فإن الإطارات الهيكلية الصلبة هي الخيار الأفضل. بالإضافة إلى ذلك، يمكنك التحكم الكامل في أسلوب وتخطيط منزلك.
ابدأ مشروعك اليوم مع تقدير سعر مخصص للمبنى الفولاذي الخاص بك.
الهندسة الكامنة وراء هياكل الإطارات الصلبة
يوجد في قلب هيكل الإطار الصلب إطار هندسي قوي. فهو يوفر ثباتاً فائقاً وقدرة فائقة على التحمل. ويتحقق ذلك من خلال مزيج من مبادئ التصميم المتقدمة والميزات المصممة بعناية.
ميكانيكا توزيع الأحمال
تعمل الوصلات الصلبة في هذه الإطارات على توزيع الأحمال بكفاءة. وهذا يمكّنها من تحمل الأحمال الكبيرة ومقاومة القوى الجانبية. وهذا أمر بالغ الأهمية في المناطق المعرضة للرياح القوية أو الزلازل. وتشمل العوامل الرئيسية وصلات العزم الثابتة بين الأعمدة والعوارض الخشبية والوضع الاستراتيجي لدعامات الزوايا. كما يشمل دور الحواجز في أنظمة الأسقف والجدران.
- تعمل الوصلات ذات اللحظات الثابتة على إنشاء حركة إطار يقاوم الإزاحة الجانبية.
- تعمل دعامات الركبة على تعزيز صلابة الإطار مع تحسين استخدام المواد.
- يعمل الحجاب الحاجز على توزيع القوى الأفقية عبر إطارات متعددة.
ميزات الاستقرار الهيكلي
تعمل العديد من الخصائص الهندسية معاً لإنشاء نظام بناء مرن. ويشمل ذلك وصلات لوحة القاعدة المصممة بأنماط مسامير تثبيت دقيقة وأعماق دفن دقيقة. وهذا يضمن تثبيت الإطارات بإحكام حتى في الظروف القاسية. يدمج الفريق الهندسي في Xinguangzheng Group ميزات الثبات المتقدمة هذه في كل تصميم إطار صلب.
- تضمن وصلات لوحة القاعدة تثبيتاً آمناً للأساسات.
- تعمل ميزات الثبات المتقدمة على تحسين الأداء في الرياح العاتية أو النشاط الزلزالي.
- تمثل المقاومة المتأصلة للانهيار التدريجي ميزة أمان كبيرة.

أنواع هياكل الإطارات الصلبة
تأتي هياكل الهياكل ذات الإطارات الصلبة بتصميمات مختلفة لتناسب احتياجات البناء المختلفة. ويعتمد اختيار التصميم على الاستخدام المقصود والطراز المعماري والظروف البيئية.
- تصاميم السقف الذروة: تصميم السقف ذو الذروة هو خيار شائع لبناء الهياكل الصلبة. فهو يوفر حماية ممتازة من الثلوج ومساحة داخلية أكبر. هذه التصاميم مناسبة بشكل خاص للمباني في المناطق التي تتساقط فيها الثلوج بكثافة.
- هياكل السقف المنحدر الواحد: توفر هياكل الأسقف أحادية المنحدر جمالية عصرية ويمكن أن تكون أكثر فعالية من حيث التكلفة. وهي مثالية للاستخدامات التي تحتاج إلى إدارة جريان المياه بكفاءة.
- حلول الإطارات الصلبة المخصصة: تلبي حلول الإطارات الصلبة المخصصة المتطلبات المعمارية الفريدة أو الاحتياجات الوظيفية المتخصصة. يمكن لمبانينا الفولاذية المخصصة أن تستوعب الأشكال الهندسية المعقدة، وتكامل الميزانين متعدد المستويات، ودعامات المعدات المتخصصة.
مزايا بناء الإطارات الصلبة
الآن، نحن نعرف ما هو هيكل الإطار الصلب. بعد ذلك، دعنا نتعرف على مزاياه:
استقرار هيكلي أفضل: الوصلات الصلبة في هذه الإطارات تجعل الهيكل مستقرًا للغاية ويمكنه تحمل الأحمال الكبيرة والقوى الجانبية. وهذا يعمل بشكل جيد في الأماكن التي يحتمل حدوث زلازل ورياح قوية فيها. لهذا السبب، كثير من الناس استخدام الهياكل ذات الإطارات الفولاذية كمباني مقاومة للأعاصير.
أقوى وأكثر متانة: يمكن للمباني ذات الهياكل الصلبة أن تتحمل الطقس القاسي والبلى العادي. ولا يسبب أي ضرر كبير مثل تصدع المبنى. بالإضافة إلى ذلك، يمكن لهيكل الإطار الصلب توزيع وزن الهيكل بأكمله بفعالية. وهذا يقلل من احتمالية الفشل ويضمن طول عمر المبنى. ونتيجة لذلك, يمكن أن تدوم المباني المعدنية ذات الهياكل الصلبة لسنوات عديدة.
الاستخدام الفعال للمساحة: تم تصميم هياكل الهياكل ذات الإطارات الصلبة لتعظيم استخدام المساحة لكل قدم مربع، مما يؤدي إلى الاستخدام الأمثل للمساحة. فهي تحسن الكفاءة التشغيلية وتزيد من الإنتاجية. المرونة هي أساس التأطير الصلب. يمكنك تخطيط تخطيطات محددة أو فتح مساحة أرضية لتوسيع المساحة القابلة للاستخدام.
فعالية التكلفة: الهياكل ذات الإطارات الصلبة أقل تكلفة في البناء مقارنةً بأنواع الإطارات الأخرى. فهي تتطلب الحد الأدنى من الدعامات أو الدعامات الداخلية ولا تحتاج إلى مواد ثانوية مكلفة.
مرونة التصميم: نظرًا لأن هياكل الإطار الصلب قوية جدًا ومستقرة. لذلك، يمكن للمهندسين الإنشائيين تصميم المباني ذات الامتداد الواضح بمساحات تطوير كبيرة. لا تتطلب هذه المباني أعمدة تدعيم داخلية وهي مثالية للمباني التجارية والصناعية.

عيوب هياكل الإطارات الصلبة
على الرغم من أن بناء الإطار الصلب له مزاياه، إلا أن له أيضاً بعض العيوب. وتشمل عيوبه عادة ما يلي:
التعقيد: قد يكون تصميم وبناء هياكل الإطارات الصلبة أكثر صعوبة من أنواع الإطارات الأخرى. فهي تتطلب تخطيطاً وحسابات أكثر دقة. ويرجع ذلك إلى تعقيد طريقة توصيل المكونات مثل الأعمدة والعوارض ببعضها البعض.
حساسية التسوية: كل تسوية للأساسات يمكن أن تسبب درجات متفاوتة من الضرر لهياكل الإطار الصلب. وبالإضافة إلى ذلك، يمكن أن تتسبب التسوية في حدوث أضرار من خلال وضع ضغوط غير مقيدة على المبنى.
مرونة محدودة: من الصعب إجراء تغييرات لأن الروابط بين الأعضاء جامدة. وقد يكون من الصعب تغيير أو توسيع الهيكل في المستقبل.
الإطار الصلب مقابل أنظمة البناء الأخرى
تكشف المقارنة بين هياكل الإطارات الصلبة وأنظمة البناء الأخرى عن اختلافات كبيرة في مرونة التصميم والقوة وكفاءة البناء. تتميز الهياكل الصلبة عن الأنظمة الإنشائية الأخرى، مثل الهياكل ذات الدعامات والهياكل الحاملة، بقدرتها على توفير مساحات كبيرة غير معوقة.
مقارنة مع الهياكل ذات الإطارات المحصنة: تعتمد الهياكل ذات الإطارات الصلبة على الدعامات القطرية لمقاومة الأحمال الجانبية. تحقق الإطارات الصلبة الاستقرار من خلال وصلاتها. وهذا الاختلاف يمنح الإطارات الصلبة ميزة من حيث مرونة التصميم. لأنها يمكن أن تستوعب فتحات أكبر وتصميمات معمارية أكثر تنوعاً.
المزايا على الهياكل الحاملة للأحمال: توفر الهياكل ذات الإطارات الصلبة العديد من المزايا مقارنة بالأنظمة الحاملة. وتشمل هذه المزايا القدرة على إنشاء مساحات داخلية واسعة دون الحاجة إلى جدران داعمة. ويتيح هذا الفصل بين الوظائف الإنشائية والوظائف الهيكلية مرونة أكبر في كل من التصميم الأولي والتعديلات المستقبلية. ونتيجة لذلك، فإن هذا يجعل الإطارات الصلبة مثالية للتطبيقات الحديثة واسعة النطاق مثل المستودعات والمجمعات الصناعية.

تطبيق هياكل الإطارات الصلبة
هناك مجموعة واسعة من مشاريع البناء التي تستخدم هياكل الهياكل الصلبة. ويمكن استخدامها في المباني السكنية والصناعية والتجارية. دعونا ننظر إليها بمزيد من التعمق:
المباني الصناعية والزراعية: وغالباً ما تستخدم المستودعات والمصانع والمباني الصناعية الأخرى هياكل ذات هياكل صلبة. وبالإضافة إلى ذلك، تستخدم الحظائر والمباني الزراعية الأخرى أيضاً هياكل الهياكل ذات الإطارات الصلبة. هذا النوع من الهياكل قوي جداً ويوفر قوة ومتانة ممتازة. فهو يحافظ على الأشياء الثمينة والأدوات بأمان حتى عندما يتغير الطقس.
التخزين والتخزين والتخزين: تحتاج بعض الشركات إلى مساحة تخزين كبيرة. فهم يريدون مستودعاً قوياً ومتيناً ويتحمل سوء الأحوال الجوية. ولهذا السبب، فإن المباني ذات الهياكل الصلبة القوية هي الخيار الأفضل. تتمتع هذه المباني المعدنية بالموثوقية والمتانة اللازمة لحماية الأشياء الثمينة والآلات. على سبيل المثال يمكن لمباني المستودعات الفولاذية أن تتحمل الزلازل بشكل فعال.
المباني السكنية: بالإضافة إلى التطبيقات الصناعية والتجارية، يلعب بناء الهياكل الصلبة دوراً هاماً في المباني السكنية. فهو ينشئ هياكل عصرية فريدة من نوعها بمفاهيم مخصصة مثل النوافذ الكبيرة ومخططات الطوابق المفتوحة.
مساحة مكتبية: هيكل الإطار الصلب مثالي لجميع أنواع الأعمال، بدءاً من الشركات الناشئة الصغيرة وحتى الشركات الكبيرة. فهو يخلق جواً مرناً وعصرياً وفعالاً. ولأن هيكل الإطار الصلب يتسم بالمرونة، يمكنك بناء مساحات مبهجة من الناحية الجمالية والوظيفية لتلبية الاحتياجات الخاصة بشركتك.
مساحة البيع بالتجزئة: لأن هياكل الإطارات الصلبة مرنة للغاية. لذلك، يمكن للشركات إنشاء مساحات بيع بالتجزئة لا تلبي احتياجاتها فحسب، بل تعكس علامتها التجارية أيضاً. يمكن أن تكون هذه المساحات متاجر صغيرة أو مراكز تسوق كبيرة. تتيح لك هذه الهياكل وضع خطط أفضل لسعادة العملاء وعمليات أكثر سلاسة.
المرائب: سواء استخدمت كورشة عمل لأغراض شخصية أو تجارية. توفر المباني المعدنية ذات الإطارات الصلبة المساحة والأمان اللازمين للسيارات والأدوات. تم بناء هياكل المرآب هذه بطريقة آمنة ومأمونة للحفاظ على ممتلكاتك محمية من العوامل الجوية.
حظائر الطائرات: تخزين الطائرات في هياكل معدنية ذات هياكل معدنية صلبة مريح للغاية. وذلك لأنها تحتوي على مساحات واسعة ومفتوحة بدون أعمدة. هذه مباني حظائر الطائرات توفير المساحة والحماية من الطقس التي تحتاجها الطائرات لتكون جاهزة للإقلاع عند الحاجة.

نقاط يجب ملاحظتها عند إنشاء هياكل الإطار الصلب
هناك العديد من الأشياء المهمة التي يجب وضعها في الاعتبار عند بناء هيكل إطار صلب. ستضمن أن يكون المبنى قويًا ومتينًا ويعمل بشكل صحيح.
تحليل الأحمال: هذه خطوة مهمة للغاية تتضمن دراسة الأحمال المختلفة التي سيتعين على الهيكل الصلب تحملها خلال فترة حياته. يحتاج المهندس أولاً إلى حساب الأحمال على الهيكل الفولاذي. ثم، بناءً على خطة البيانات، بنية دائمة لا تضر أو تؤذي أي شيء.
اختيار المواد: سيضمن اختيار المواد الجيدة أن يكون الهيكل مرناً وقوياً ويدوم لفترة طويلة. واعتماداً على الغرض من المبنى، يمكنك اختيار الفولاذ أو الخشب. يُعد الفولاذ خياراً جيداً لأنه يوفر مقاومة أفضل للحريق ومتانة أفضل. بالإضافة إلى ذلك، لا يمكن استخدام الأخشاب إلا في مشاريع المباني الصغيرة نظراً لقوتها المنخفضة.
شكل الأساس: سيتغير شكل الأساس اعتماداً على طبيعة التربة. من المهم أن تأخذ خططك في الاعتبار التسوية التفاضلية. بهذه الطريقة، لن يكون هناك الكثير من تركيزات الضغط التي يمكن أن تؤثر على استقرار المبنى. لذلك، يمكنك معرفة بعض المعلومات حول أساسات المباني الفولاذية.
الجماليات: هياكل الإطار الصلب مبهجة من الناحية الجمالية ويمكن تخصيصها لتحقيق جماليات مختلفة. مثل الأشكال المختلفة والخطوط النظيفة والمساحات المفتوحة.
الملخص
تعتبر الهياكل ذات الإطارات الصلبة حيوية للعمارة الحديثة. وذلك لأنها توفر قوة ومرونة واقتصادية لا مثيل لها. يحتاج أي شخص يعمل في مجال الإنشاءات إلى فهم طريقة العمل الأساسية لهذه المباني. لا تزال هياكل الإطارات الصلبة هي العمود الفقري للهندسة والعمارة. ويمكن استخدامها للجسور أو المباني الشاهقة أو المنشآت الصناعية.
ستصبح الهياكل ذات الإطارات الصلبة أكثر أهمية مع تقدم تكنولوجيا البناء. وهذا سيجعلها هدفاً رئيسياً للتنمية الصناعية في المستقبل. سواءً كنت محترفاً أو مبتدئاً، من المهم فهم هياكل الهياكل ذات الإطارات الصلبة عند التعامل مع عالم البناء الحديث المعقد.

الأسئلة الشائعة
ما هي الفوائد الأساسية لاستخدام الفولاذ في بناء الهياكل الصلبة؟
يتمتع الفولاذ بقوة ومتانة ممتازة ومقاومة ممتازة للكوارث الطبيعية مثل الزلازل والرياح القوية. وهذا يجعله مادة مثالية لبناء الهياكل الصلبة.
كيف تعمل هياكل الهياكل الصلبة في الظروف الجوية القاسية؟
صُممت هياكل الهياكل الصلبة لتحمل مجموعة متنوعة من الأحمال. وتشمل هذه الأحمال الثلوج والرياح والقوى الزلزالية. وهذا يضمن استقرار وسلامة المبنى.
هل يمكن تخصيص هياكل الإطار الصلب لتلبية متطلبات تصميم محددة؟
نعم، توفر هياكل الهياكل ذات الإطارات الصلبة مرونة في التصميم، مما يسمح بمجموعة كبيرة من التكوينات. وتشمل هذه التصاميم تصميمات الأسقف ذات الذروة، والأسقف ذات المنحدر الواحد، والحلول المخصصة.
هل هياكل الإطارات الصلبة مناسبة لمختلف التطبيقات، بما في ذلك المشاريع الصناعية والزراعية والتجارية؟
نعم، هياكل الهياكل الصلبة متعددة الاستخدامات ويمكن استخدامها في مجموعة كبيرة من التطبيقات. وتشمل منشآت التصنيع والمستودعات والمباني الزراعية والمساحات التجارية.
كيف تحقق هياكل الإطار الصلب فعالية التكلفة وكفاءة البناء؟
تم تصميم هيكل الإطار الصلب لتقليل هدر المواد وتقليل تكاليف العمالة. بالإضافة إلى ذلك، فإنه يبسّط عملية البناء، وبالتالي يوفر حلاً فعالاً من حيث التكلفة للبناء.
هل يمكن استخدام الهياكل ذات الإطارات الصلبة في المناطق المعرضة للنشاط الزلزالي؟
نعم، تم تصميم هيكل الإطار الصلب لمقاومة القوى الزلزالية. ويمكن استخدامه في المناطق المعرضة للزلازل لتوفير حل بناء آمن ودائم.





